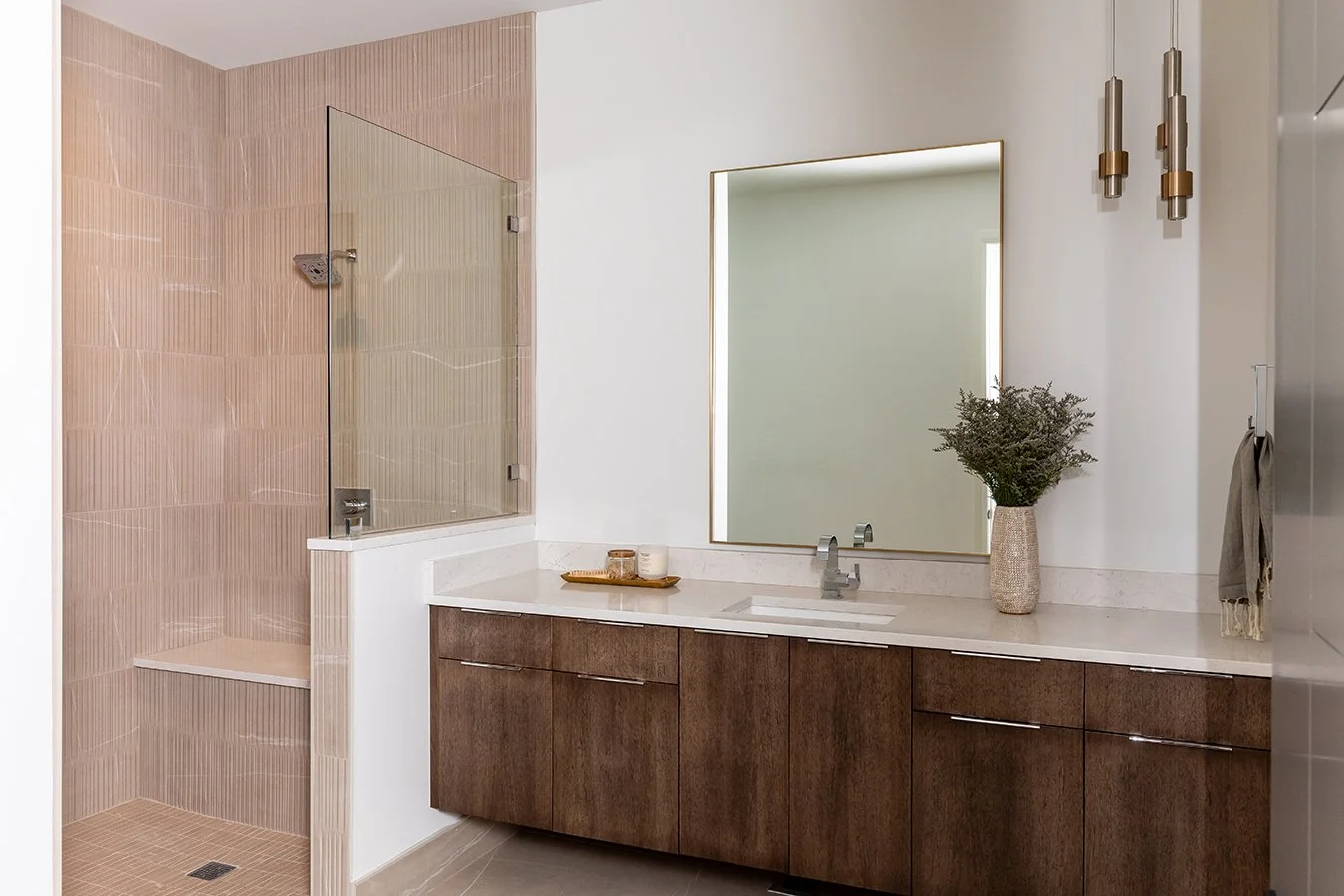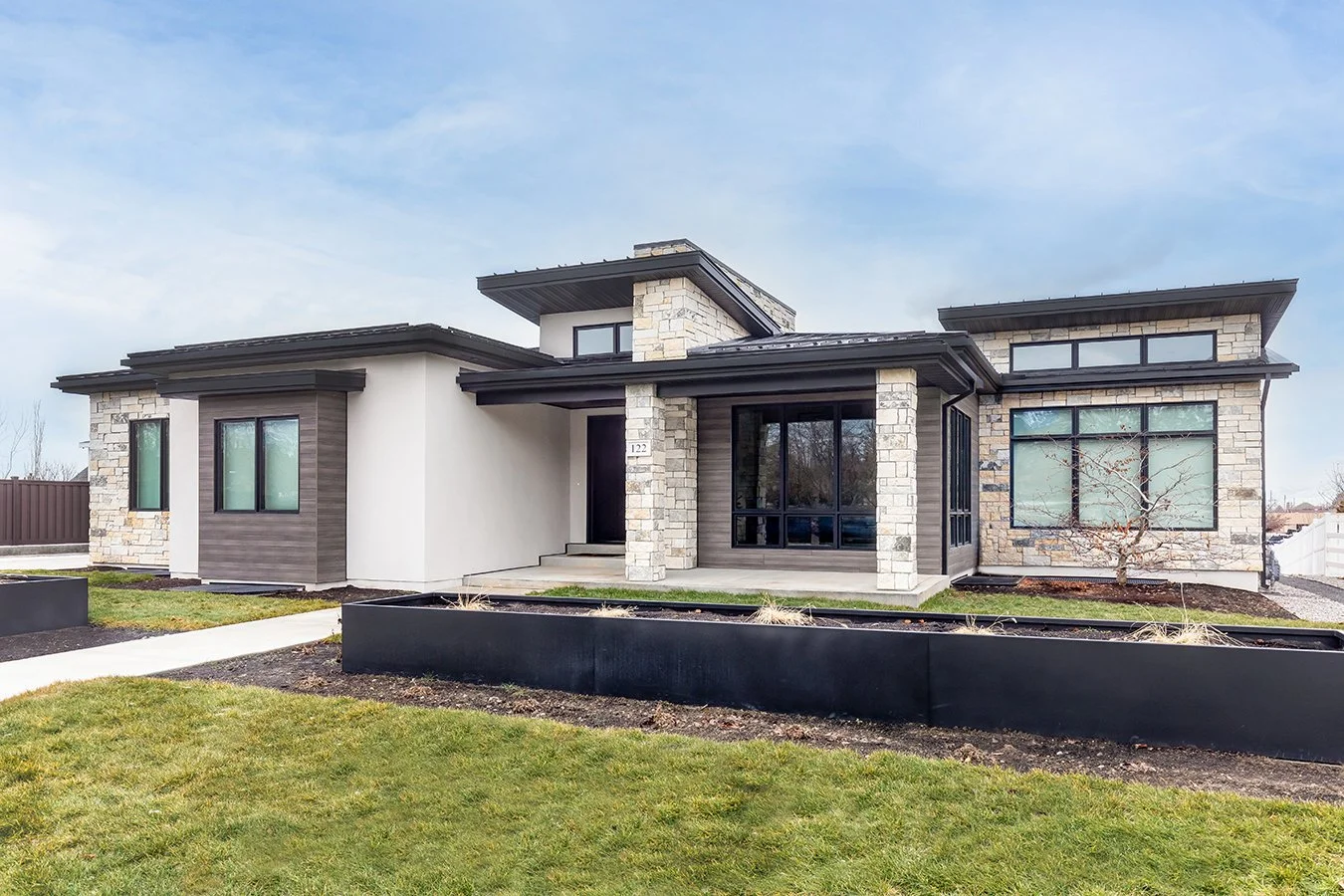Ford Residence
The Ford Residence was designed as a home for connection, comfort, and large family gatherings. At its center is a gourmet kitchen with double islands that flow into an expansive dining area and open living space, offering flexible seating for any occasion.
The lower level includes private guest suites, a gym, a family room, and a game room - creating spaces for relaxation, entertainment, and visiting loved ones. Outdoors, the backyard serves as a year-round retreat, featuring a large pool, hot tub, and entertainment area designed for making lasting memories.
The result is a custom residence that blends luxury, function, and warmth, tailored for modern family living.
Architect: Onyx Design Collective
Structural Engineer: Hazelwood Engineering
Interior Design: Kimberly Parker Design
General Contractor: Clearstone Builders
Photography: Lindsay Salazar Photography































