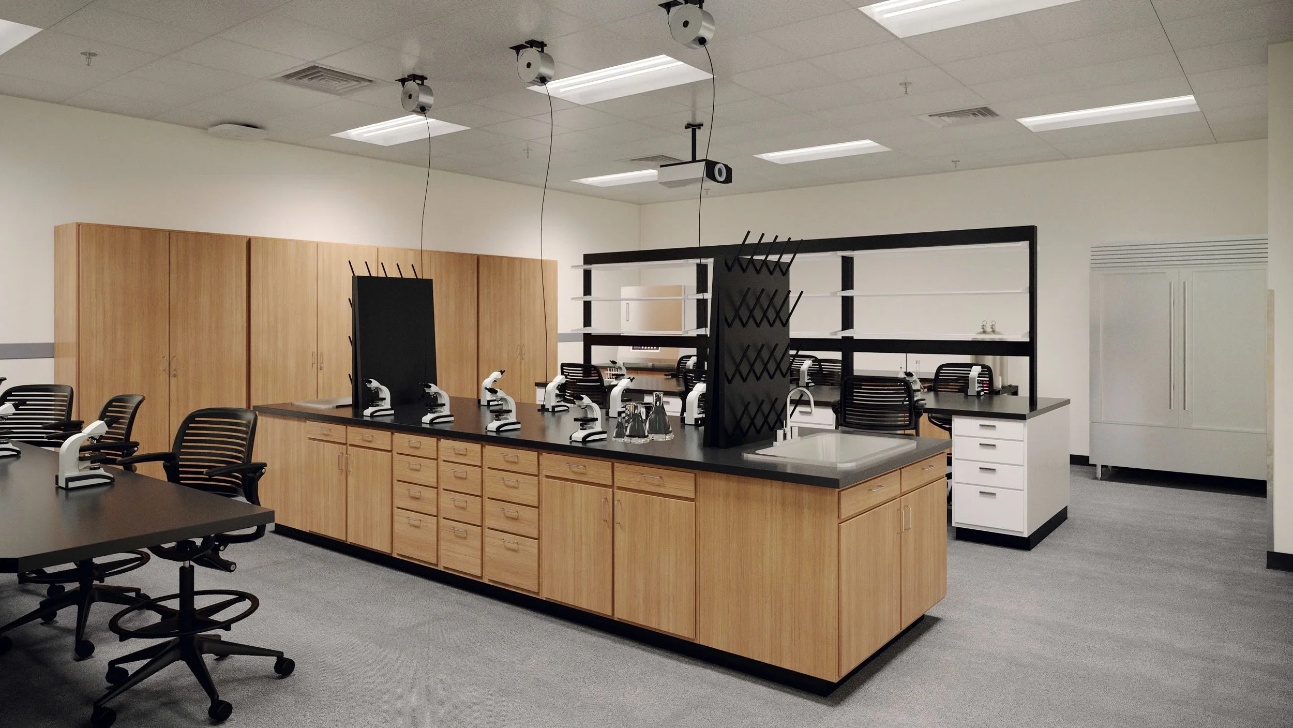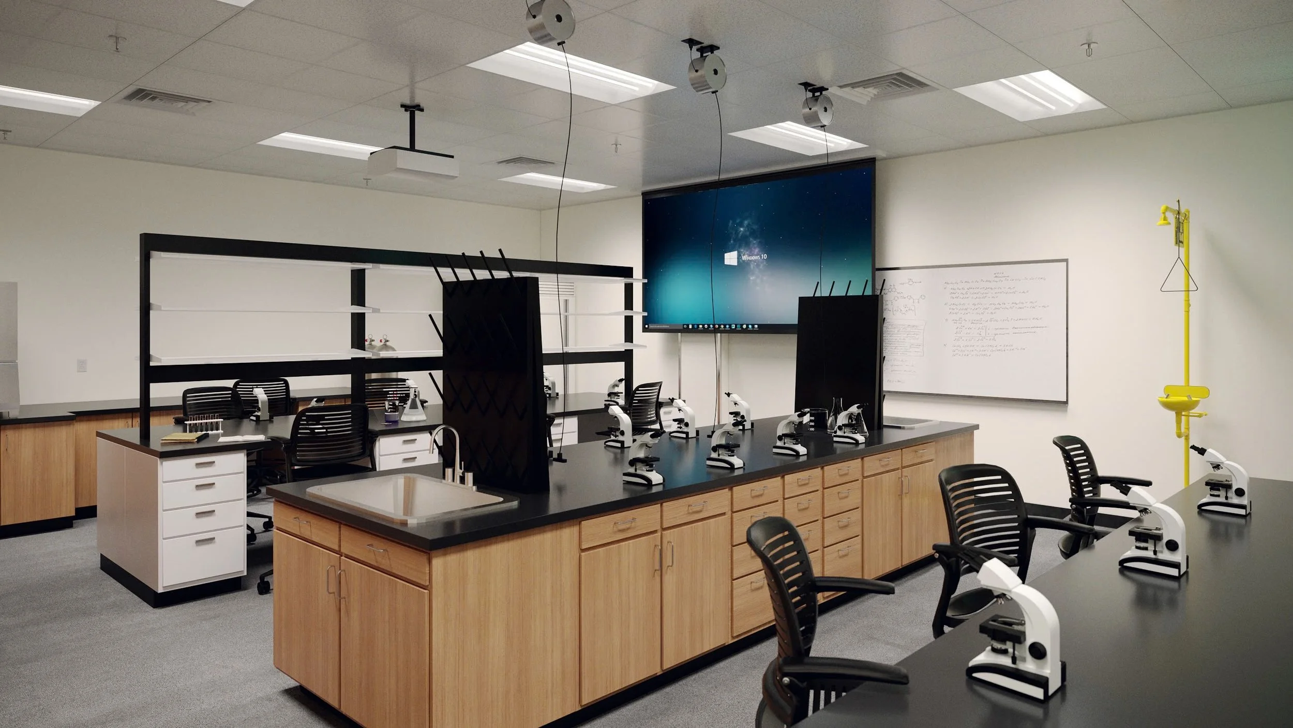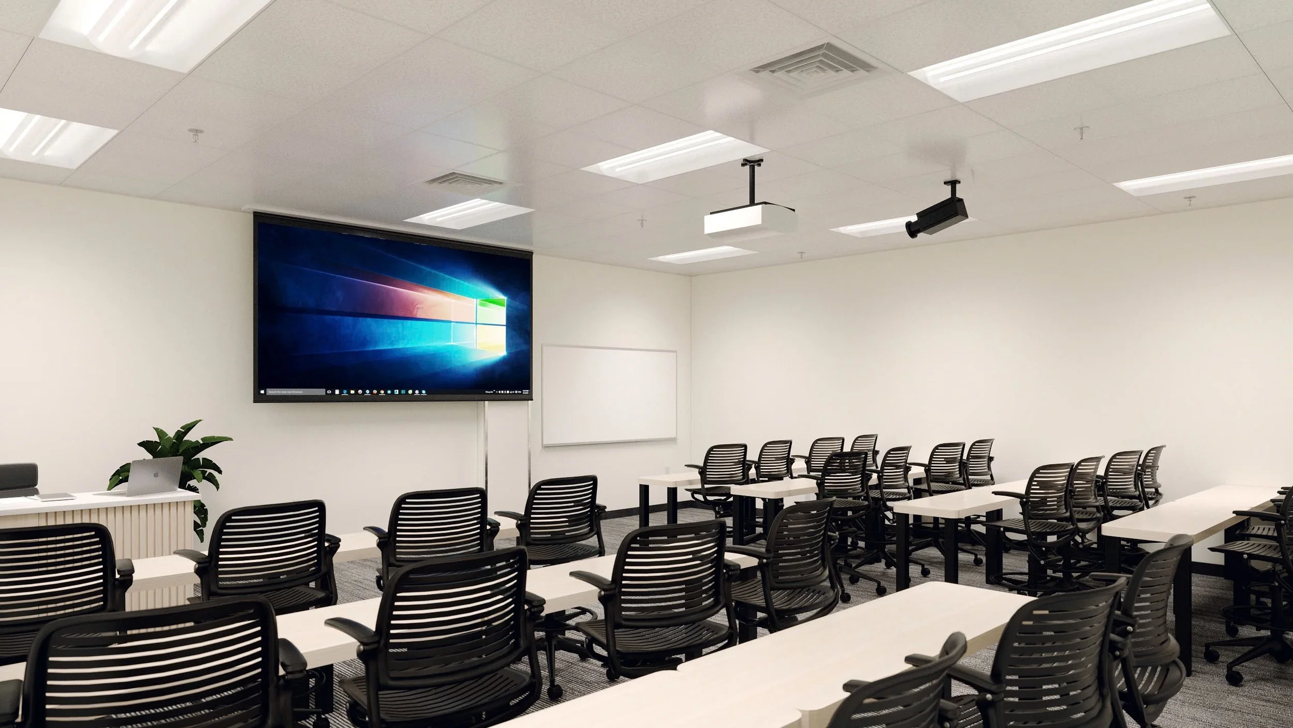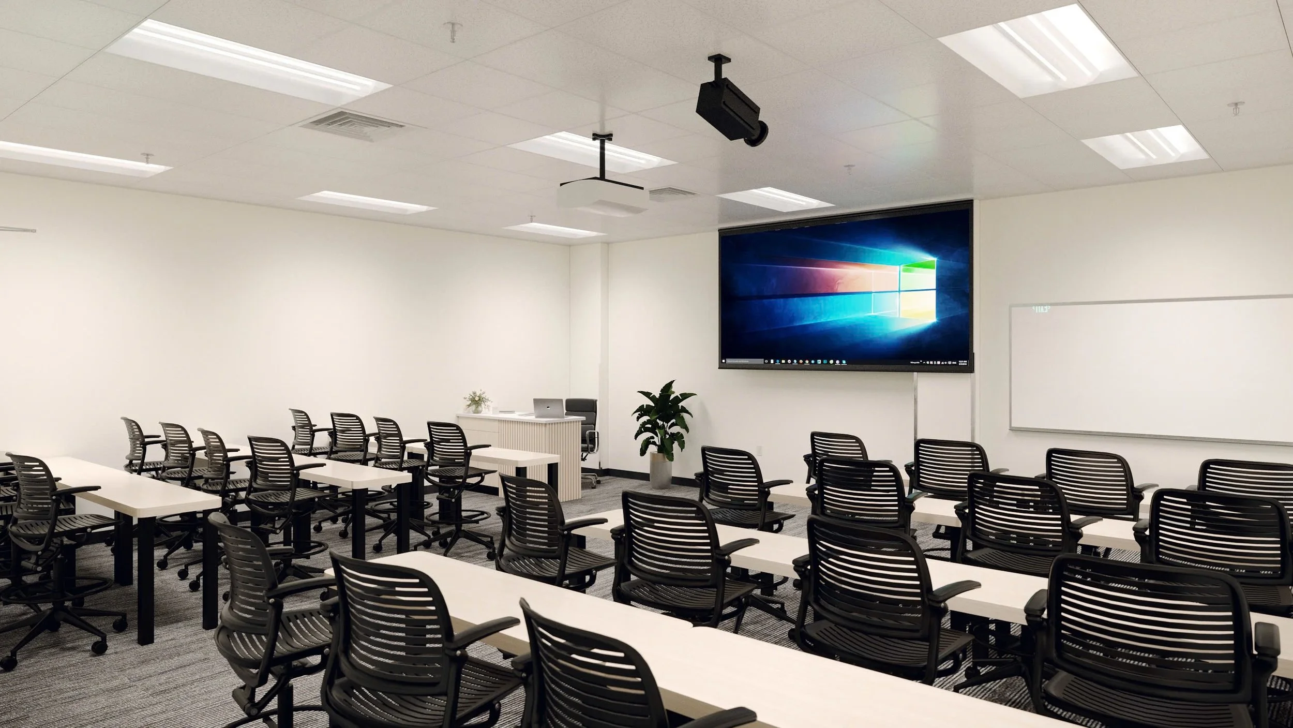1
2
3
4




Life fully designed
The Weber State University Lindquist Wet Lab renovation transformed a 1,300-square-foot classroom in Lindquist Hall into a split-use environment with a lecture space and a state-of-the-art wet lab for hands-on training.
The new university wet lab expands instructional capacity and is equipped with modern technology to support advanced laboratory practices. Onyx Design Collective led the architectural design, engineering coordination, and construction oversight, ensuring the project was delivered on schedule and within budget.
The result is a functional and future-ready learning environment that enhances student training opportunities and supports Weber State University’s mission to provide high-quality education in the sciences.
Client: Weber State University Facilities
Architect: Onyx Design Collective