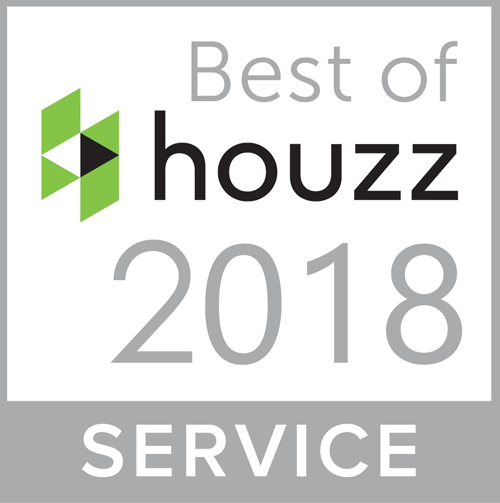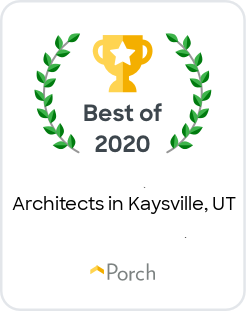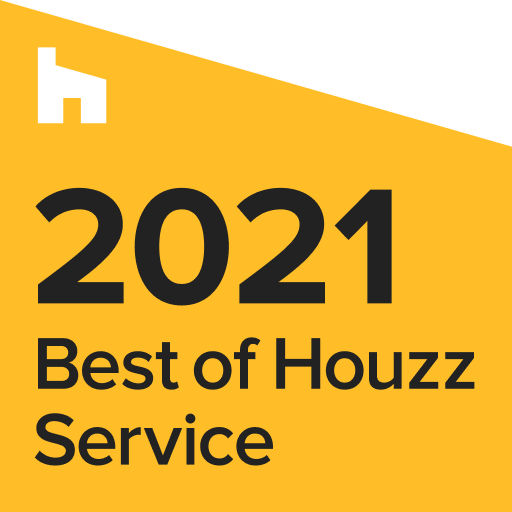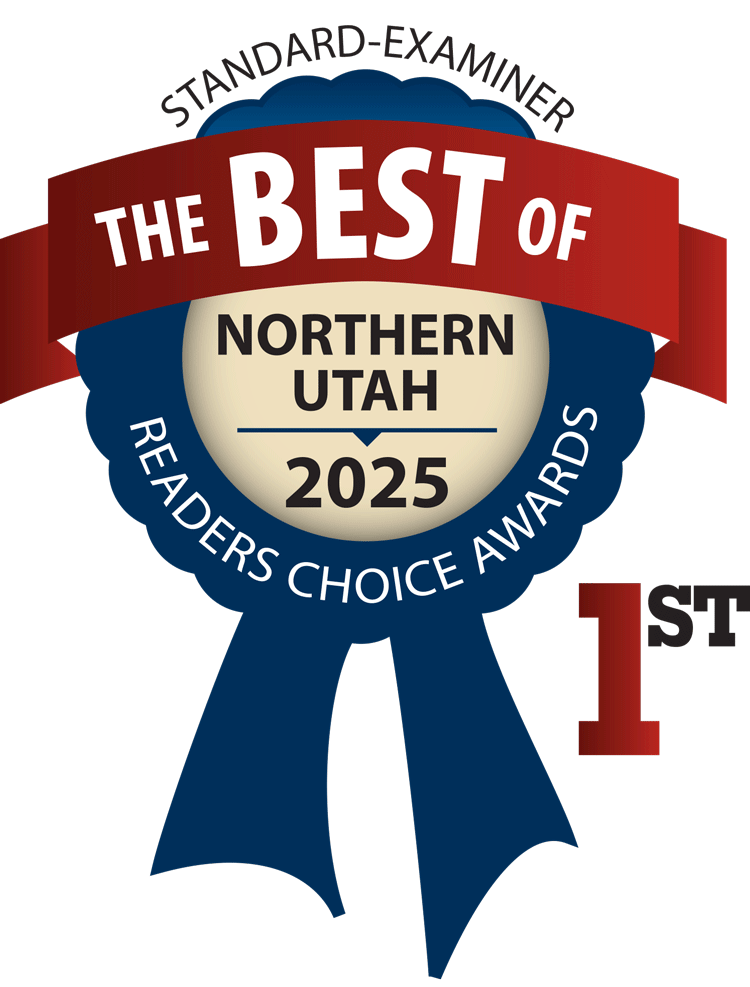Riverwalk Townhomes - Sales Office
Located within the Riverwalk Townhomes community, this sales and leasing office serves as the central hub for prospective residents and management staff. The interior design balances approachability and sophistication, reflecting the modern aesthetic of the surrounding residential development.
The layout includes a welcoming reception and lounge area, private offices, a kitchenette, and restrooms — all designed for functionality, comfort, and brand cohesion. Natural textures, warm tones, and sleek lighting create a clean, contemporary atmosphere. Durable finishes such as LVT flooring, porcelain tile, and laminate cabinetry ensure longevity and ease of maintenance, while refined details like accent wall paneling, quartz countertops, and custom roller shades elevate the user experience.
The result is a professional yet inviting environment that seamlessly aligns with the Riverwalk brand and enhances the community’s overall appeal.
Client: Investors Capital Group
Interior Design: Onyx Design Collective
Architecture: Ridgeline Design Architects
Mechanical & Electrical Engineer: Nielson Engineering Inc.
Structural Engineer: Engineering West, LLC.



