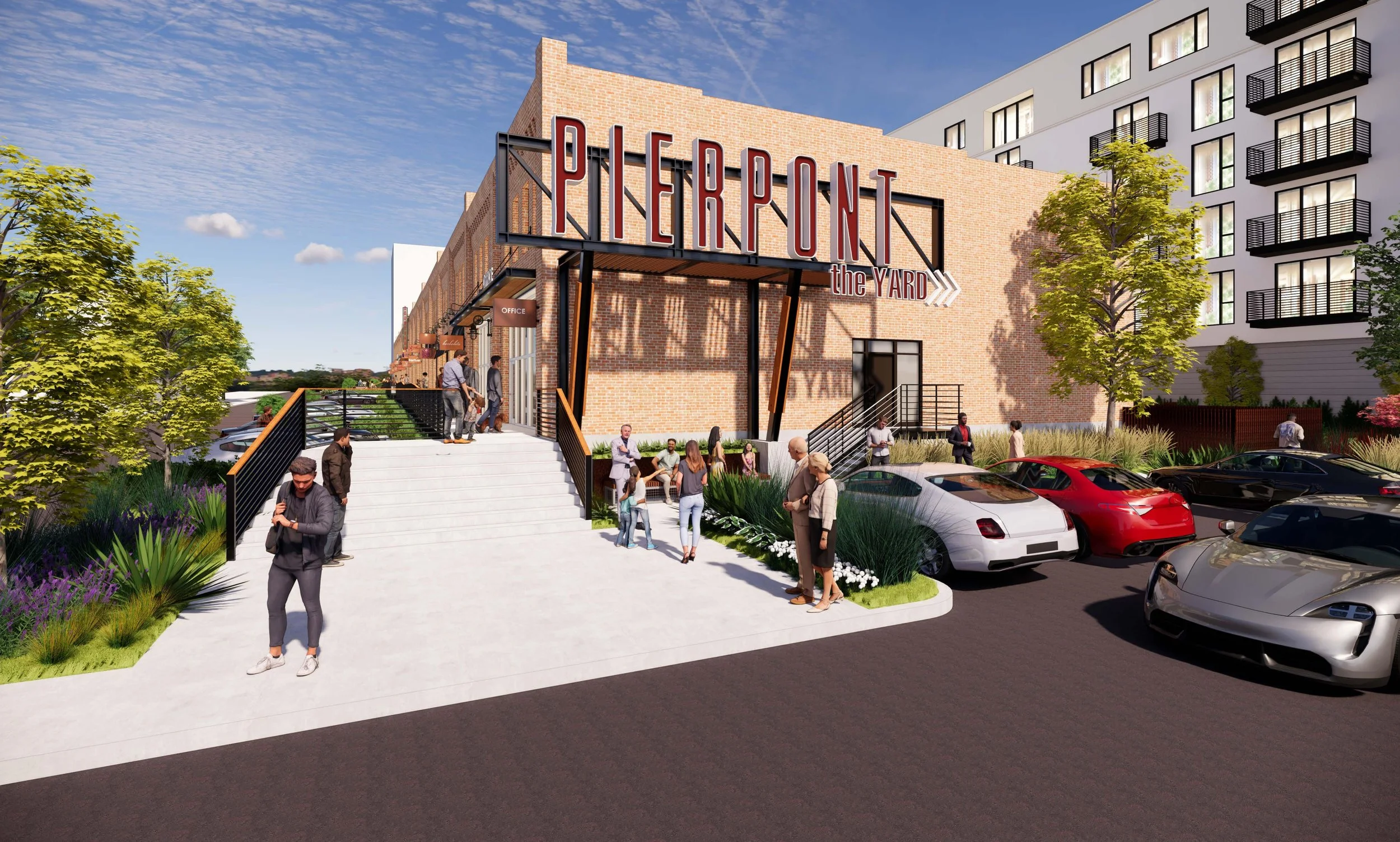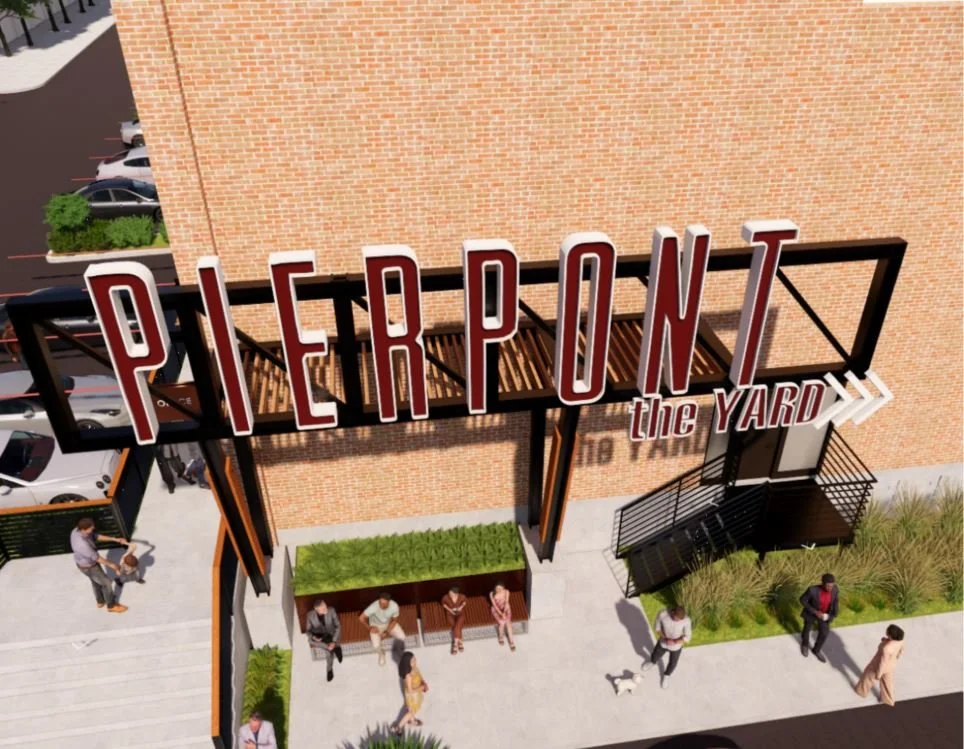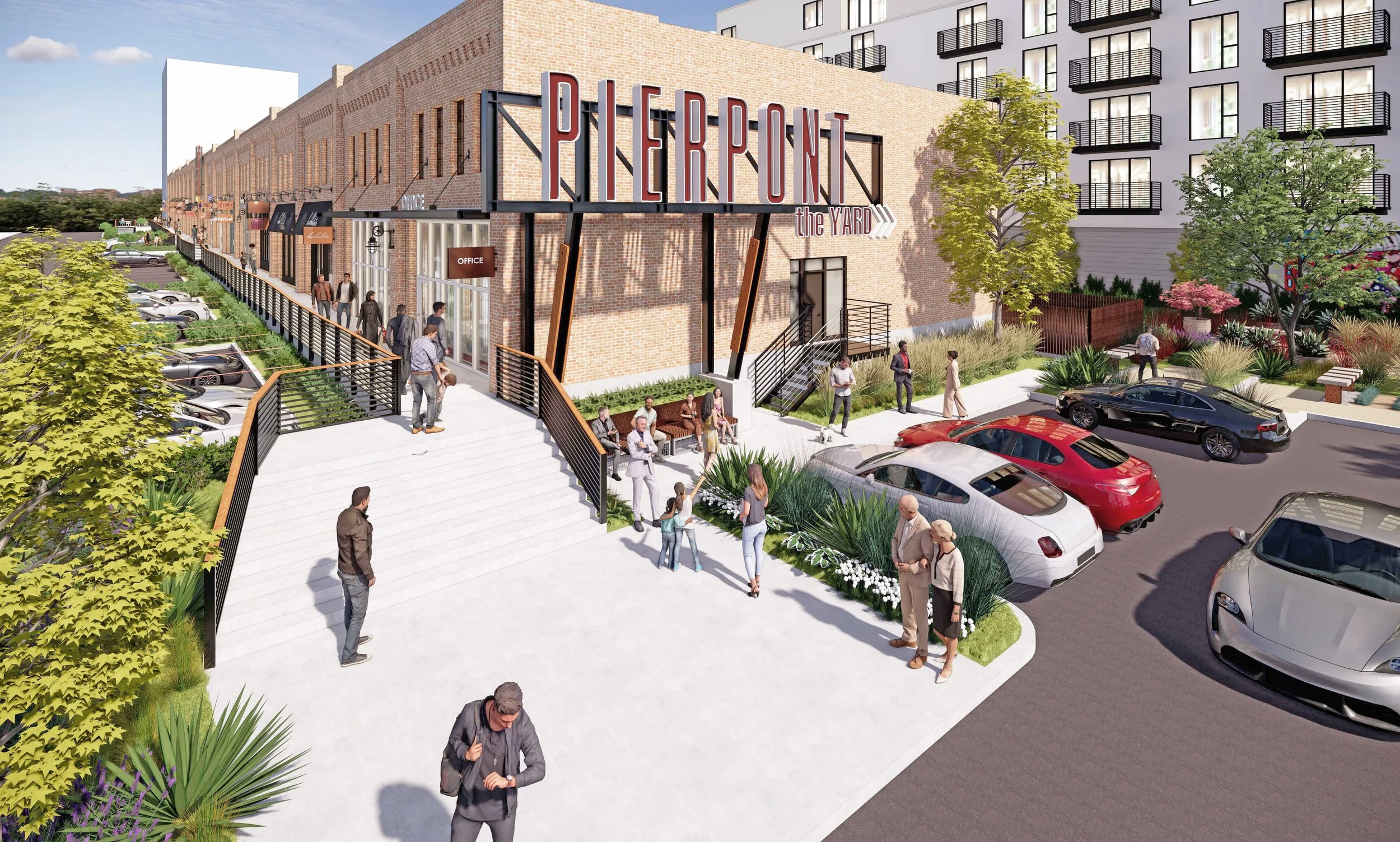Pierpont Ave Mixed-Use
Located in the heart of downtown Salt Lake City, the Pierpont Ave Mixed-Use project revitalizes a historic mixed-use property through thoughtful architectural and site improvements. The project enhances the building’s functionality and connectivity by introducing a new interior corridor that links the front and rear walkways, while modernizing shared restrooms and laundry areas. Exterior upgrades include new doors, windows, canopies, and lighting designed to improve accessibility, comfort, and aesthetic appeal.
The renovation preserves the building’s urban character while aligning with current accessibility and code standards - bringing new life to a central downtown destination for residents and visitors alike.
Owner: ASANA Partners
Architect: Onyx Design Collective
Civil Engineer: PSOMAS
Structural Engineer: Dunn Associates
Electrical Engineer: BNA Consulting
Mechanical & Plumbing: WHW-Engineering
Landscape Architect: Architects Orange





