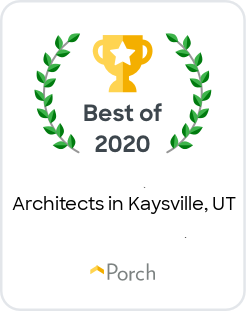Millcrest Remodel



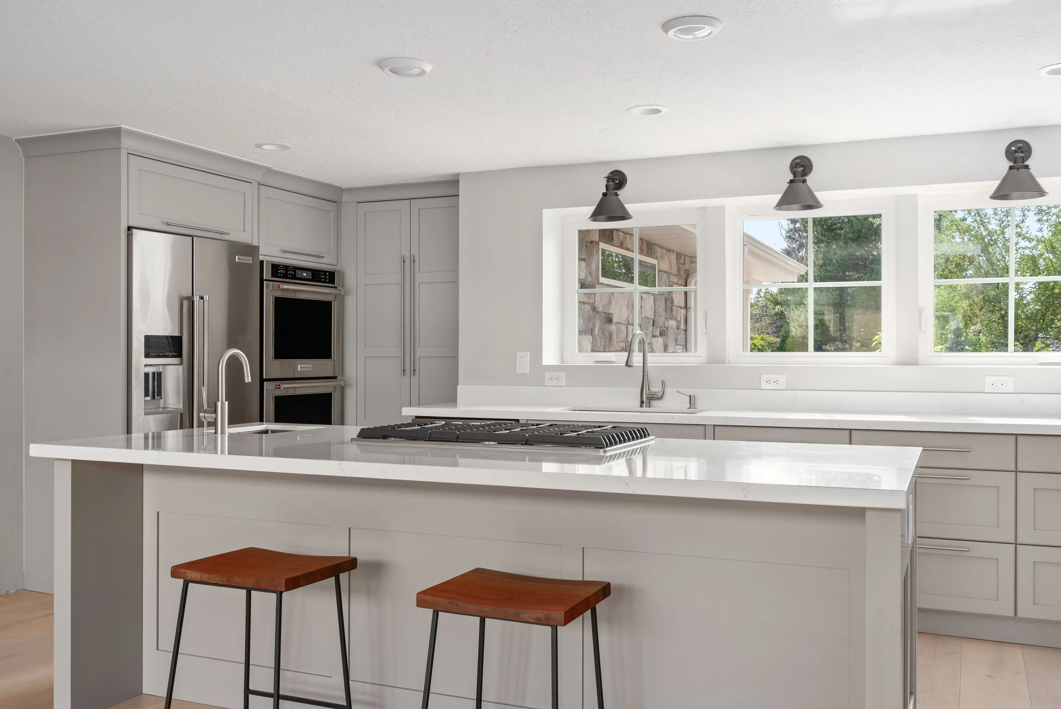
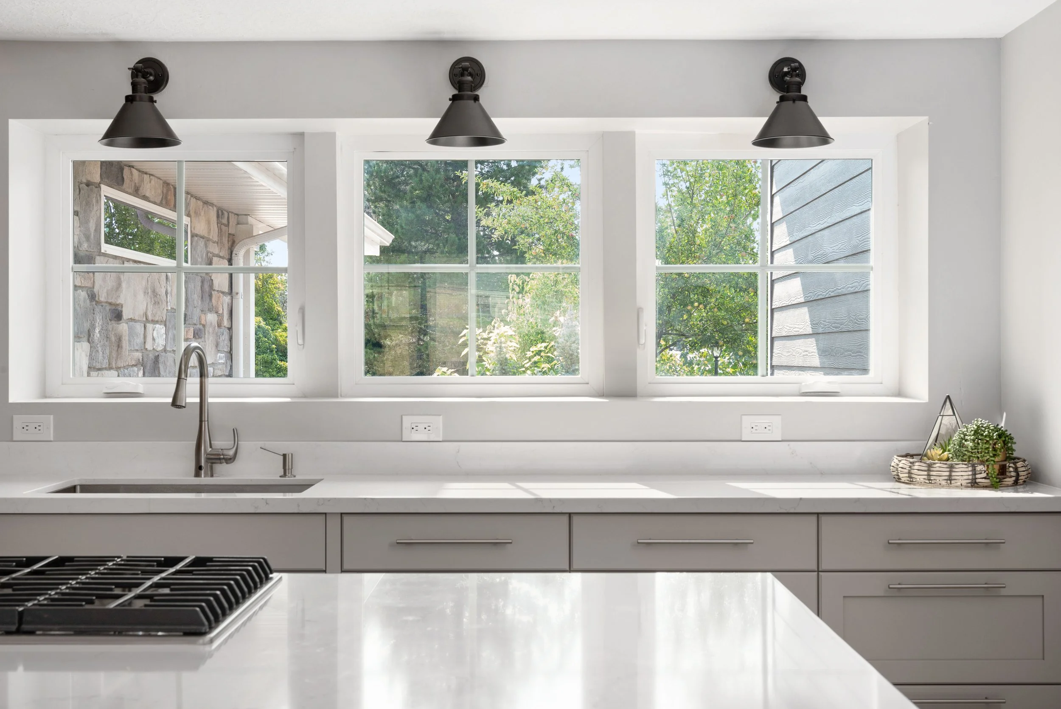










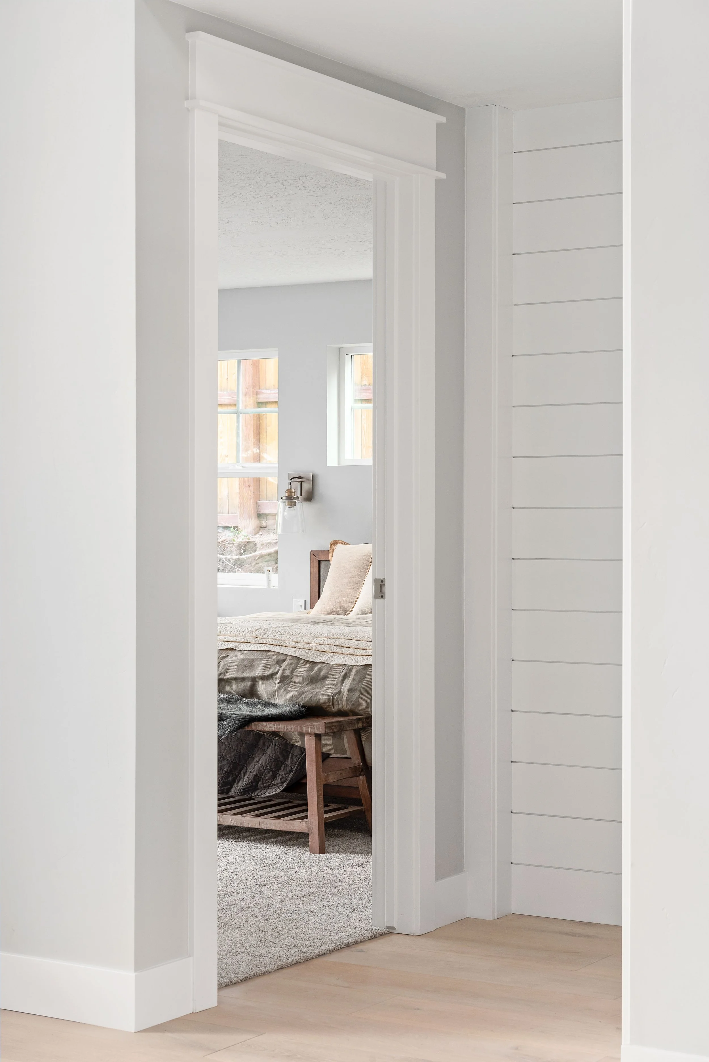



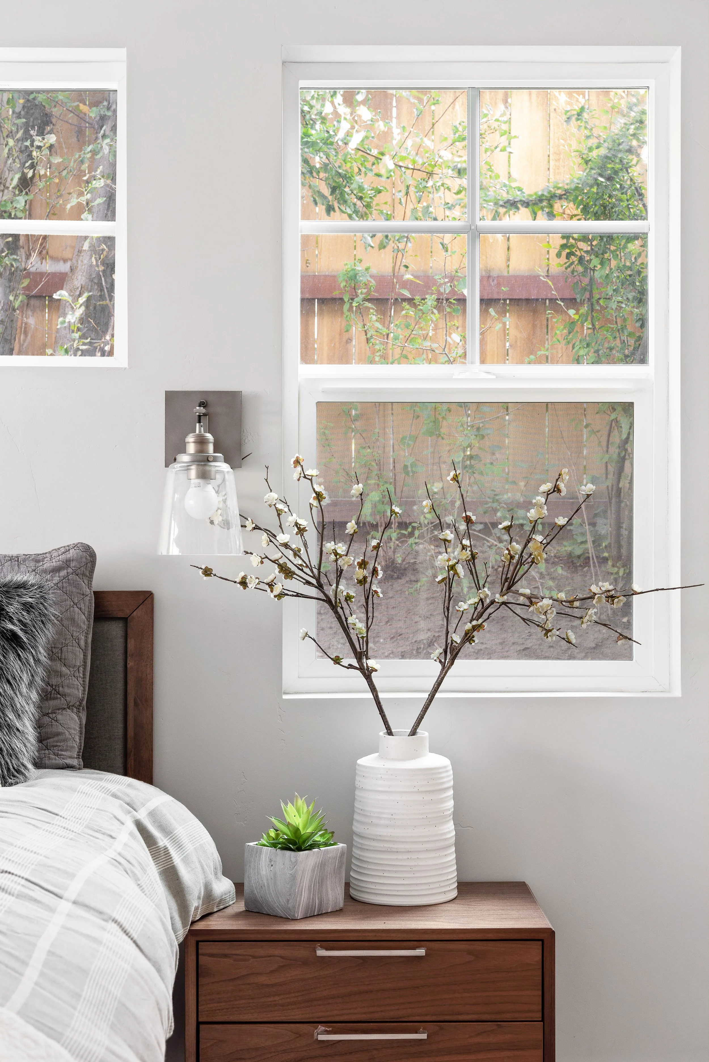


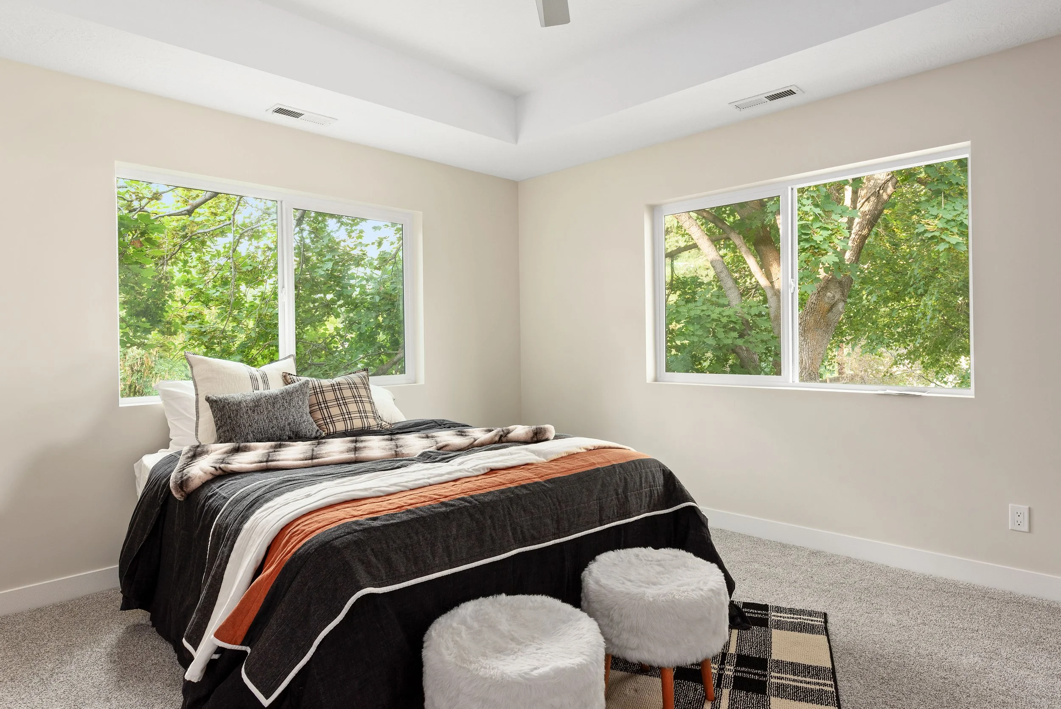

The Millcrest Remodel is an extensive renovation of a two-story home in the Salt Lake Valley, designed to maximize livable square footage and completely update the exterior. The project expanded the second floor to take full advantage of the home’s location while reimagining the architecture for modern living.
The result is a 4,800-square-foot craftsman-style home featuring 16-foot ceilings in the main living space. An open concept floor plan, multiple gathering areas, and a covered second-floor deck over the new master suite make this home ideal for entertaining and everyday living.
Onyx Design Collective guided the remodel with a focus on functionality, flow, and long-term value, delivering a residence that feels both expansive and timeless.
Architect: Onyx Design Collective
Photography: Full Frame Home Tours

