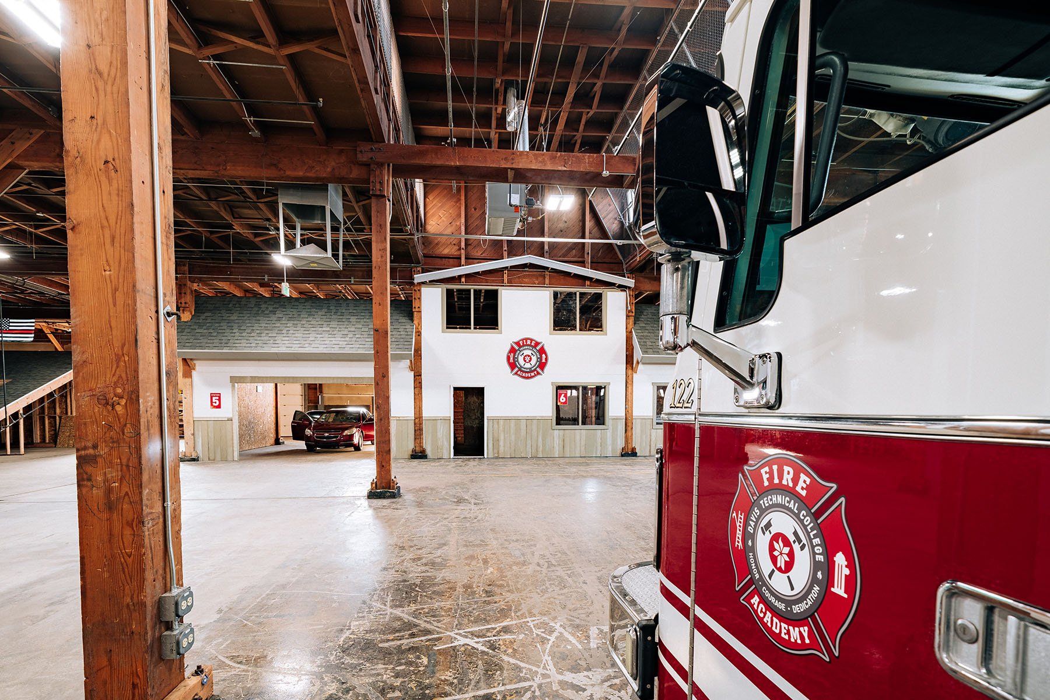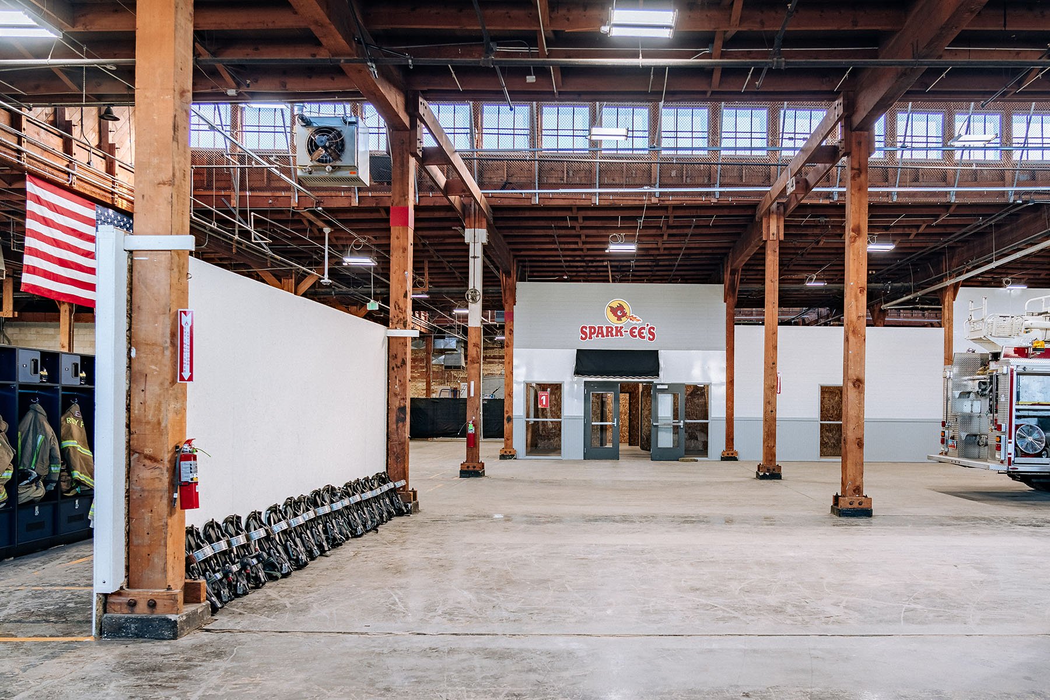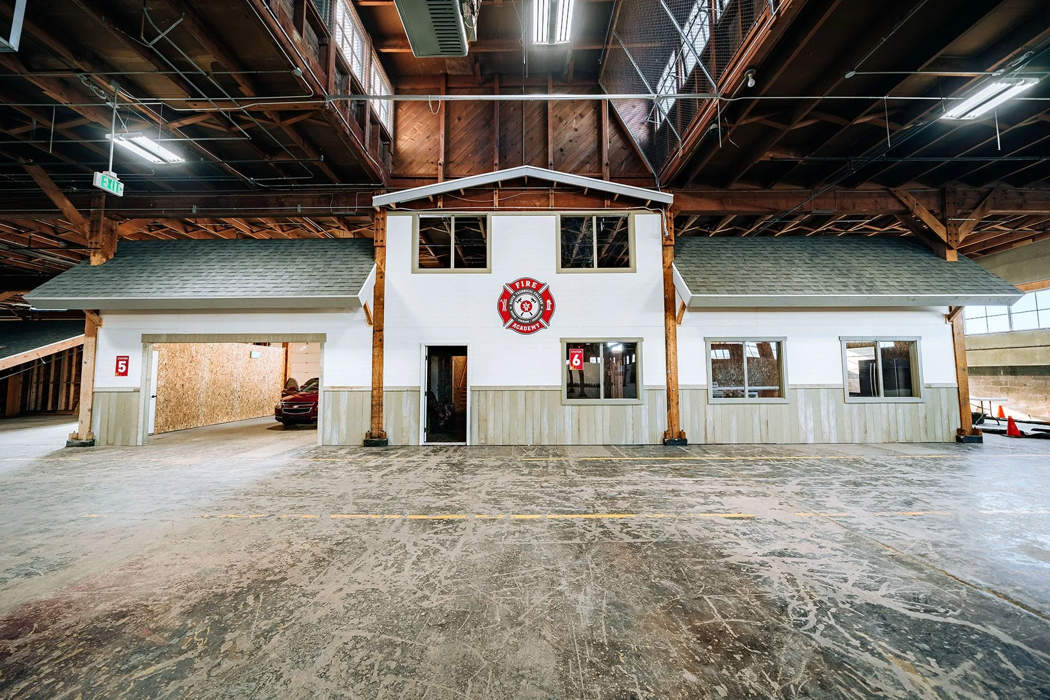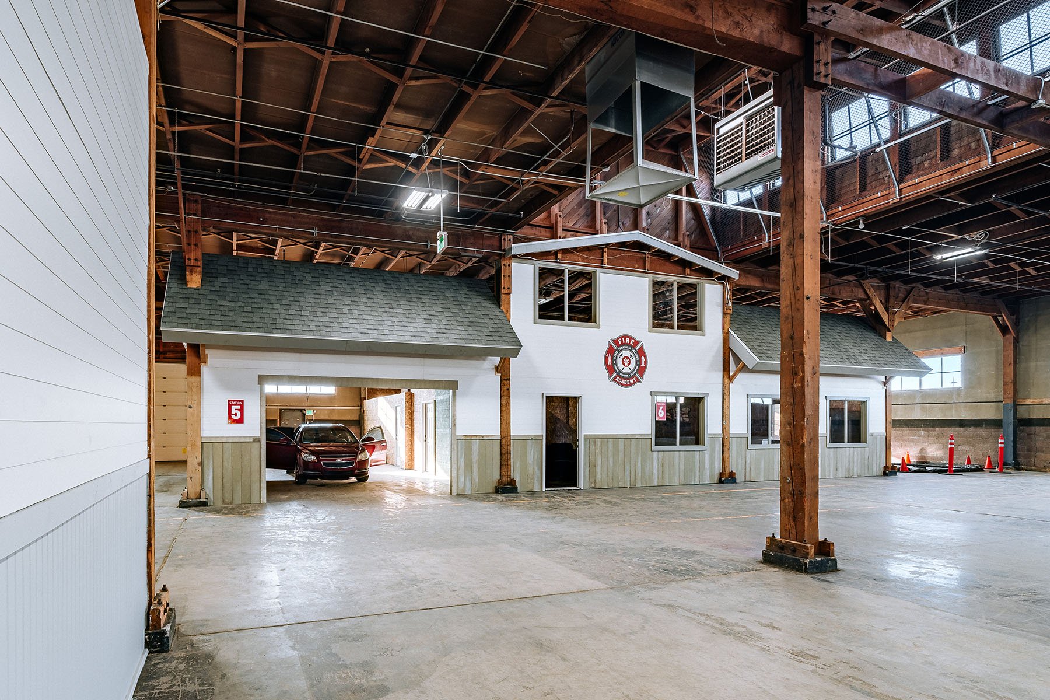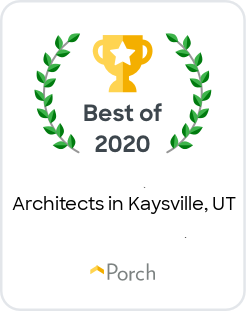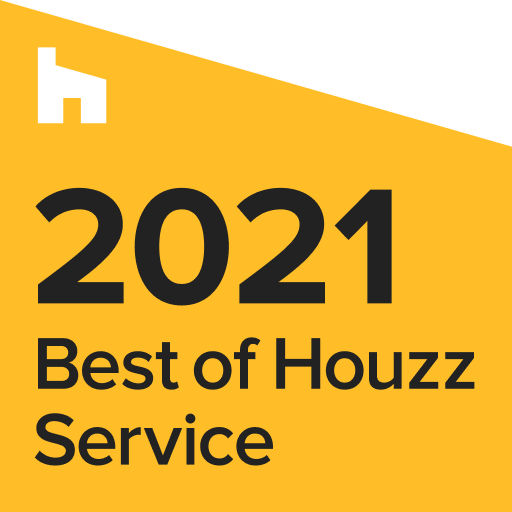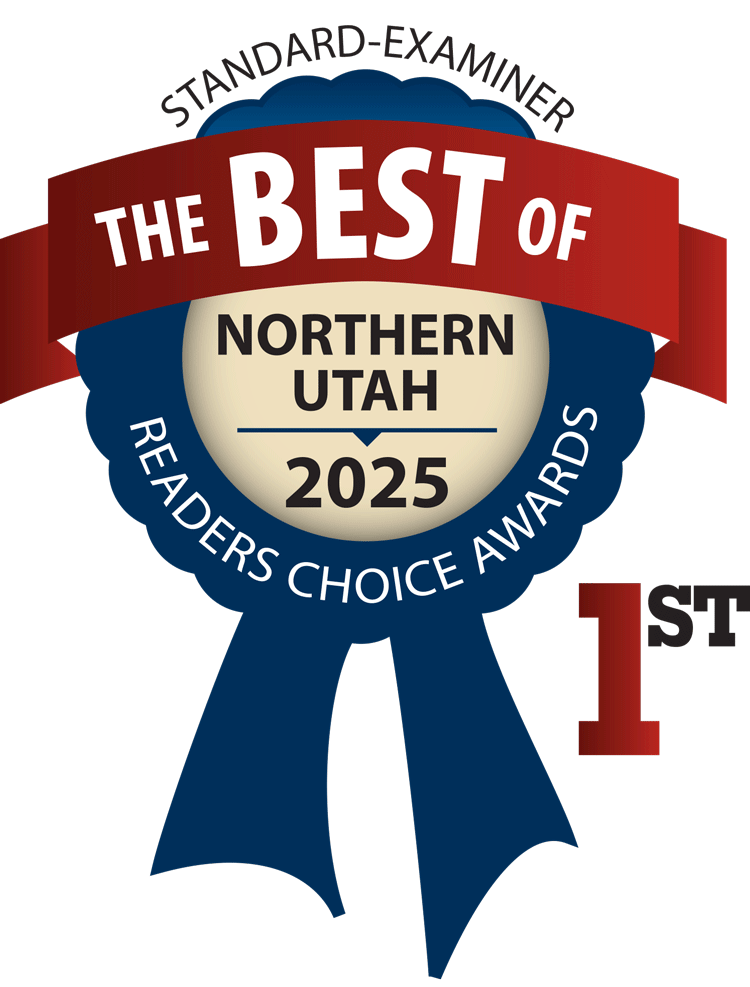The Emergency Services Training Lab at Davis Technical College is a state-of-the-art facility designed to provide immersive, hands-on training for first responders in Utah, including EMTs, firefighters, and police officers.
This innovative public safety training facility integrates full-size residential and commercial props inside a single building, allowing students to practice in realistic environments. Specialized features include rooftop props for chainsaw training, floors engineered to simulate structural collapses, and movable walls for dynamic training scenarios. At the heart of the lab is a full fire engine, giving students the opportunity to work with real tools and equipment during emergency simulations.
Onyx Design Collective navigated complex building codes to deliver a safe, functional, and cutting-edge space tailored to the demands of emergency training. The result is a versatile, high-performance facility that supports both Davis Technical College students and local emergency services, including fire stations, police departments, and EMT teams, in building readiness and resilience.
Client: Davis Technical College, State of Utah DFCM
Architect: Onyx Design Collective
Structural Engineer: Hazelwood Engineering
General Contractor: Mike Funk Construction
Photos: Ahlstrom Photo







