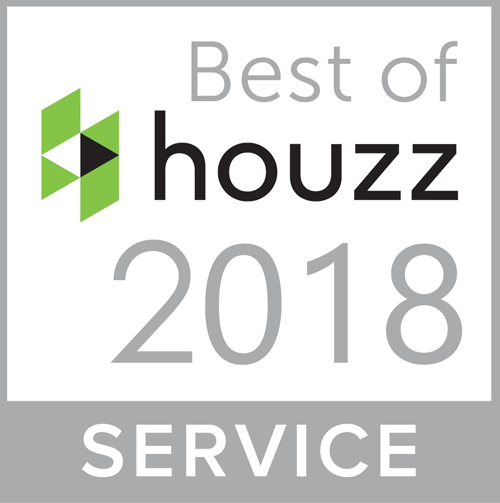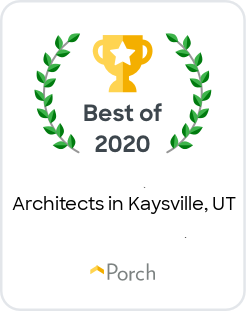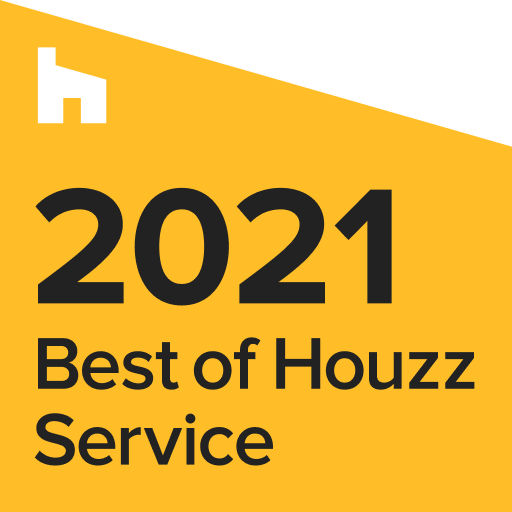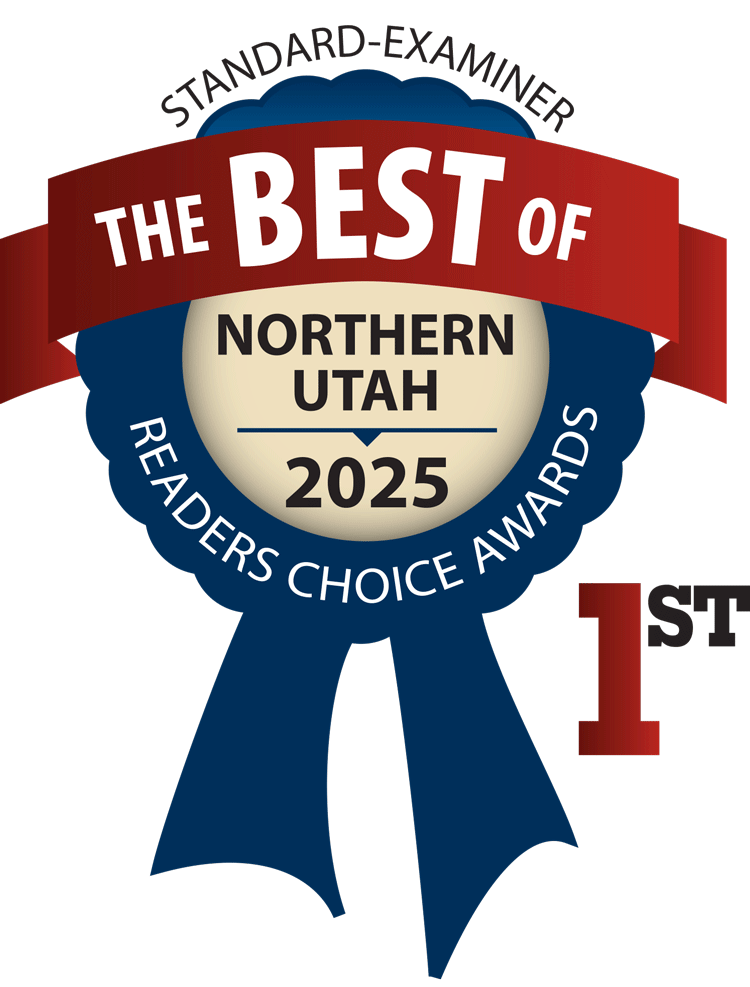Burke Lane Mixed-Use & Townhomes

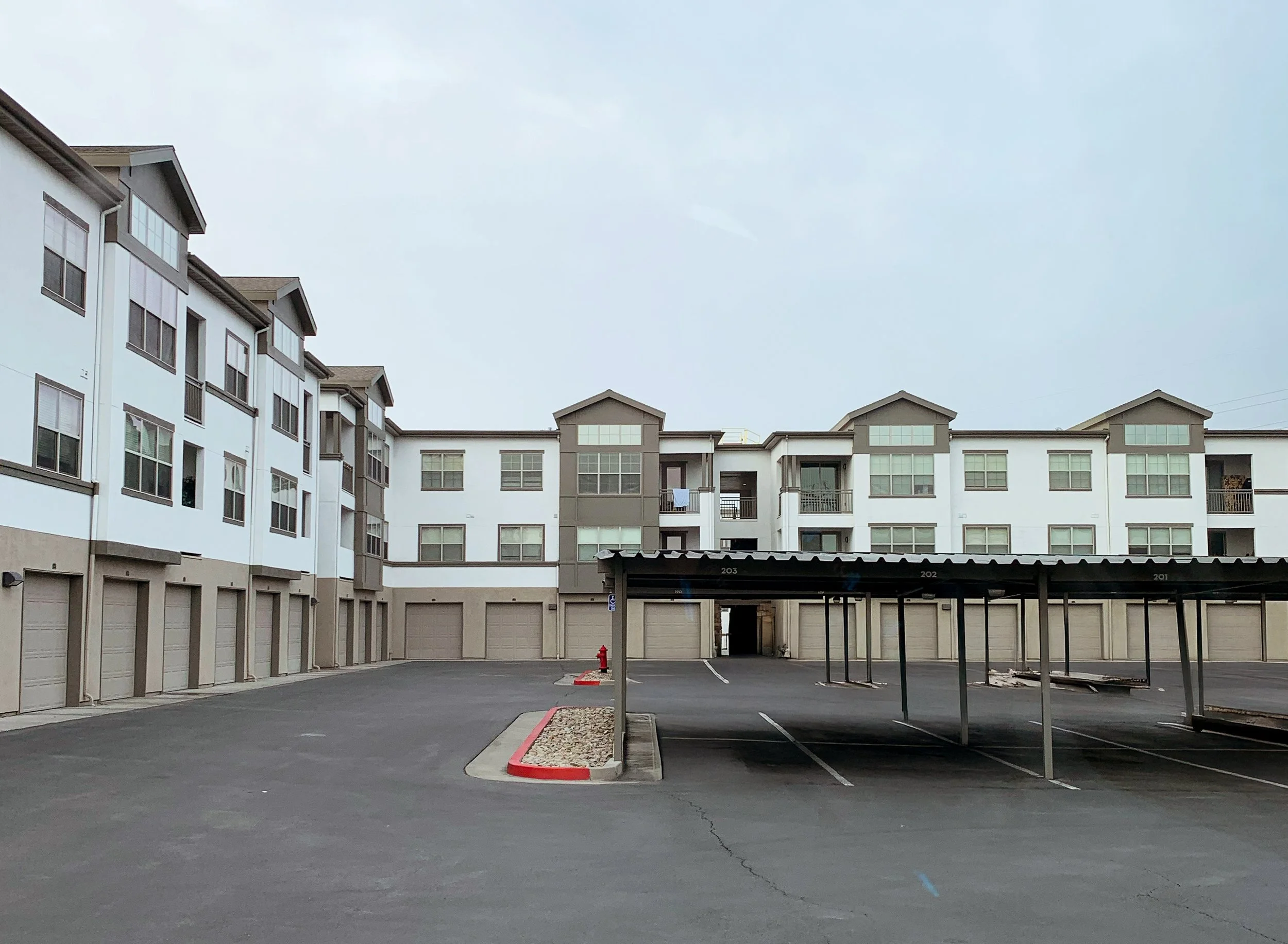












Located in Farmington, Utah, the Burke Lane Mixed-Use Development brings together residential, retail, and community-oriented spaces within a thoughtfully planned urban environment. Spanning 40,600 square feet of mixed-use commercial space and 21 new townhome buildings, the project integrates modern apartments, retail storefronts, and walkable amenities to create a vibrant live-work community.
Designed for connectivity and convenience, the site incorporates new roadways, open space, and pedestrian-friendly features that link residents to nearby shopping, dining, and freeway access. This mixed-use project reflects a forward-thinking approach to Utah community development, combining architectural quality with lifestyle functionality.
Architect: Onyx Design Collective
Civil Engineer: Ensign Engineering
