California Ranch
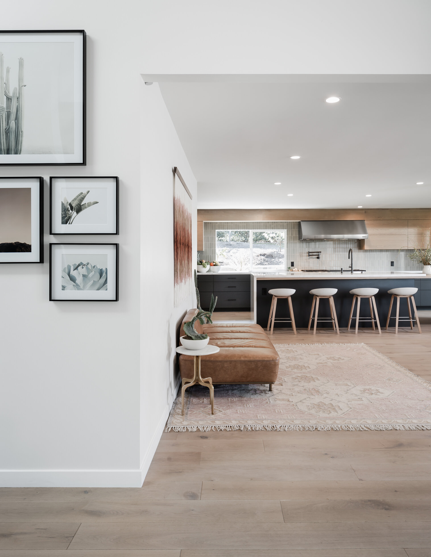
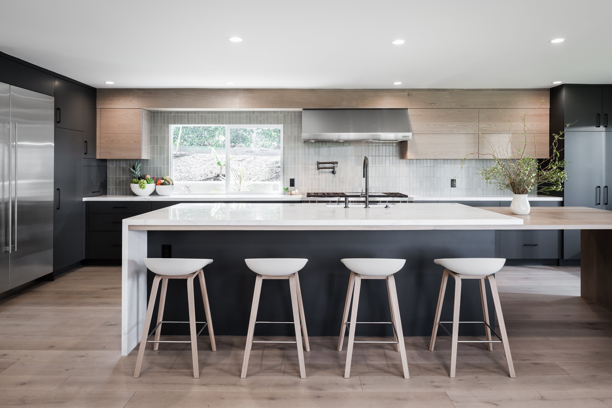
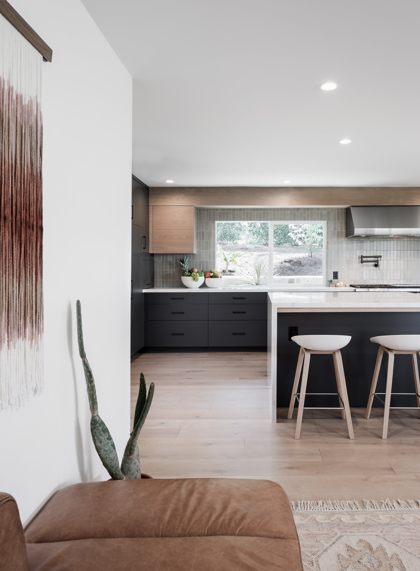
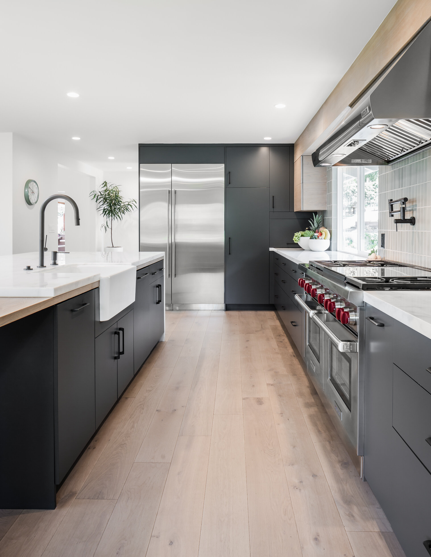
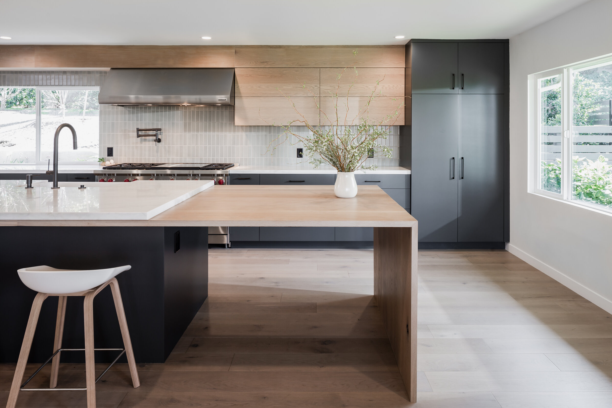
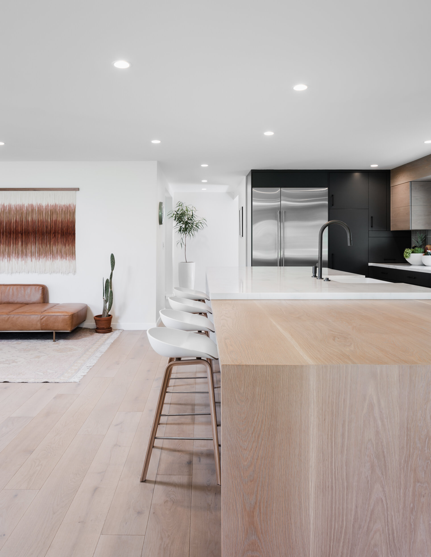
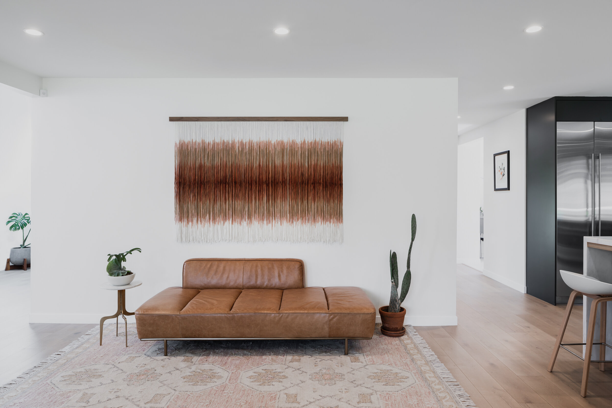
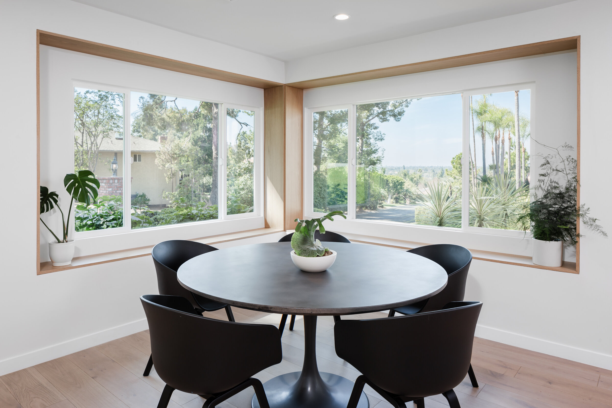
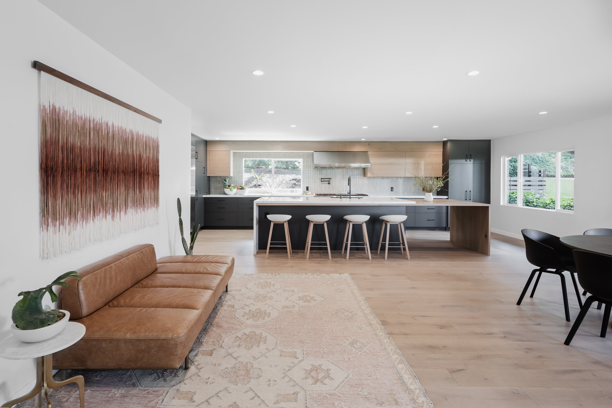
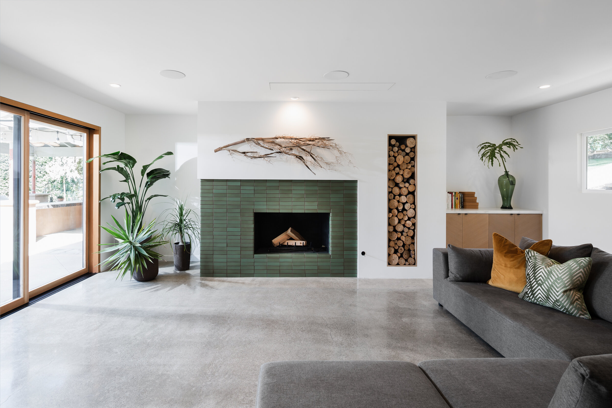
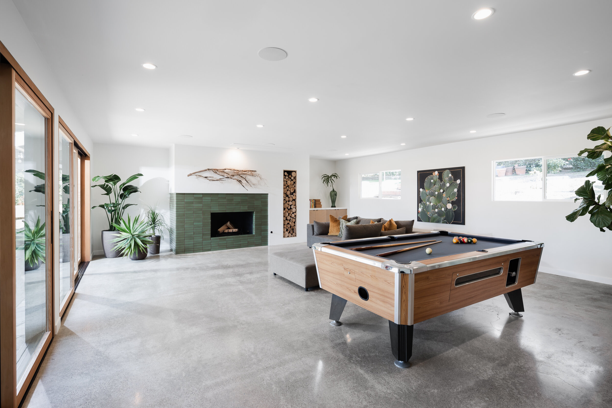
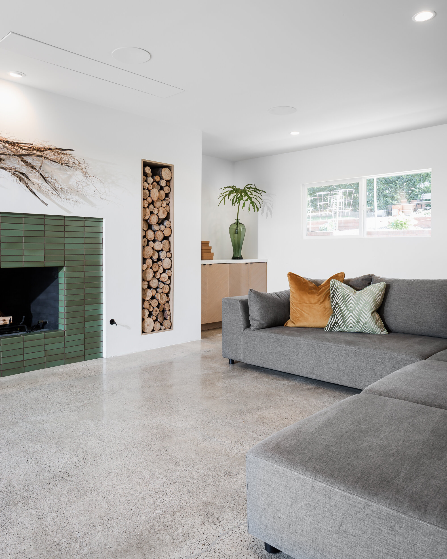
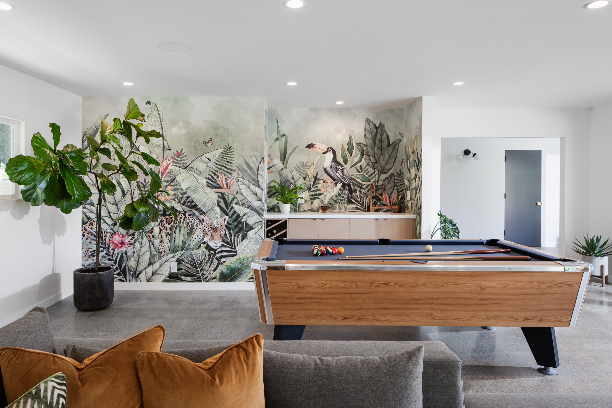
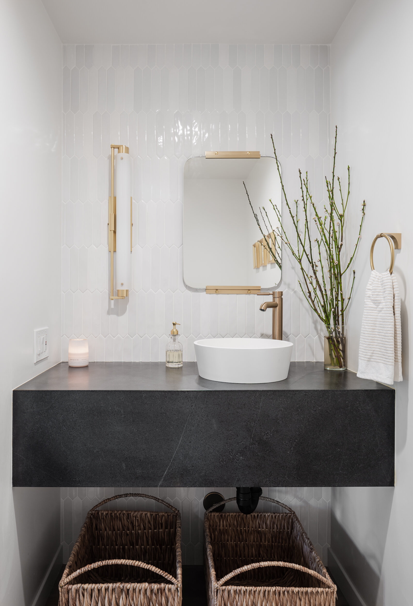
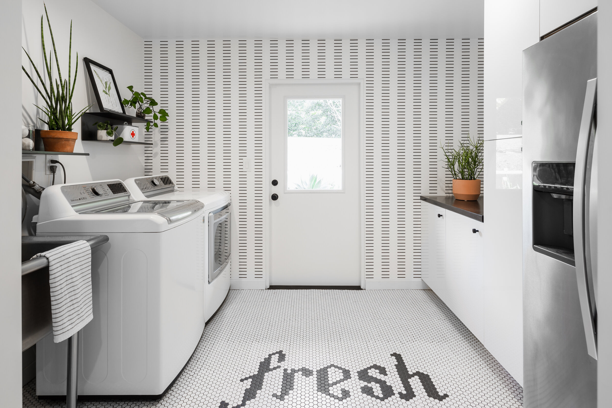
The California Ranch Remodel was an interior remodel that included a full kitchen, dining room, living room, and laundry room redesign. The key features of this project are a gourmet kitchen with a one of a kind island that opens up into the dining and family gathering space.
The back living room was redesigned to include two 12' slider doors that open up this room to the backyard pool and patio space. The minimalist fireplace grounds the room and provides a comfortable space for the family to gather. The TV is conveniently hidden in the ceiling and drops down when needed. The design is to be clean and free from frills but functional and comfortable for this young family.
Architect: Onyx Design Collective
Photos: Josh Bustos Photography
Custom Cabinets: D.W. Millwork Construction Inc.
Handmade tile: Heath Ceramics
Gallery wall in Foyer: Wilder California
Appliances: Sub- Zero Wolf
Large slider doors: Lacantina Doors
Powder room tile: Famosa Tile
Plant Styling: Terracotta Styles


